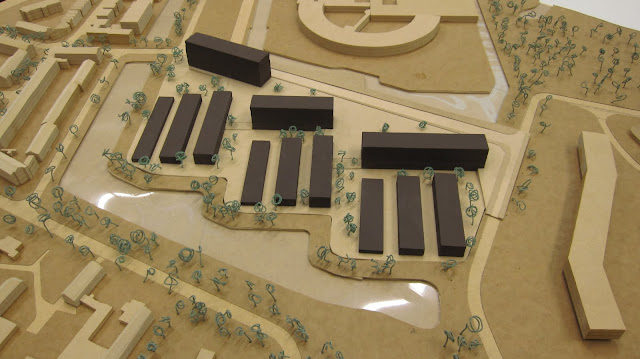In order to be efficient we decided to divide the tasks ourselves.
We considered 5 topics to be analysed. Two groups will work on each topic.
Meet with other group to split work load!
All the presentations shoud be projected on the beamer. Please upload them all on one computer to be able to start on time. After the presentations, please upload them on blackboard [as soon as it is on air, Thursday afternoon]
IMPORTANT: The analysis is not only about our site but also about the city of Groningen
Themes and groups
1.Infrastructure [group 05, group 07]
Traffic (public transportation, pedestrians, walking distances, cars, bikes, ...)
Access roads
2. Mass and void, comparision with other cities [group 09, group 08]
2a.Draw a Nolli plan of the site/city [black and white] to have a better understending of what is void and what is mass.
Compare it with other cities also with Nolli plans of them on the same scale with the emphasis on public space [squares, avenues,etc]; mount these appropriate selected public spaces on our site plan.
Useful information about this you could find in the following book. Note that all plans have been drawn on the same scale which is a great instrument to use!
"To Scale"
Edited by Eric J.Jenkins
2b. Compare sections of our site/city and the other cities selected for the previous comparison.
Useful information about this you could find in the following book:
"The urban housing handbook"
Edited by Eric Firley
3. Green [group 02, group 03]
Green, water, geo-morphology, climate, orientation, natural resources
4. History [group 01, group 04]
History of the site/city
Landmarks
5. Functions and users [group 06, group 10]
Public functions, facilities, living, working, ....
Demography, prognose inhabitants, dwelling needs,...
See you tomorrow thursday 2 september at 16:00 in the studio!













